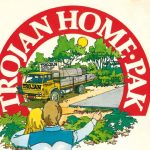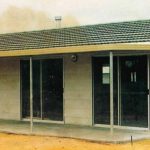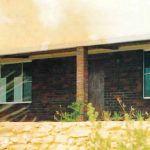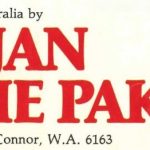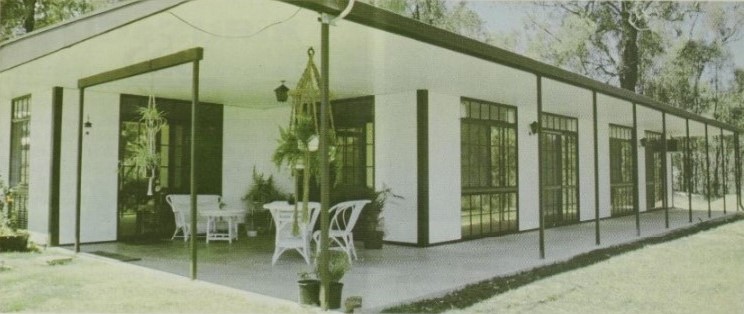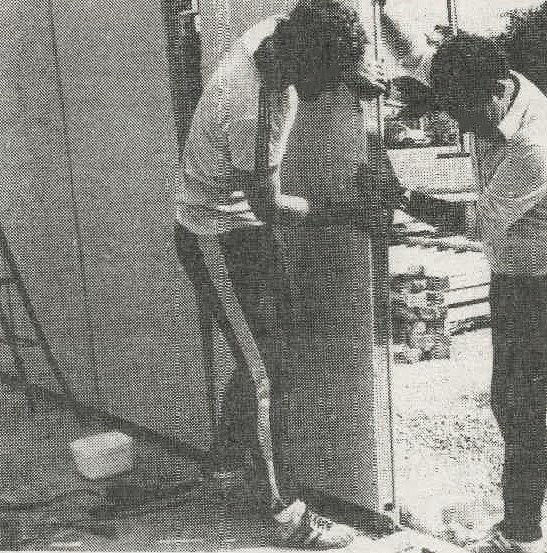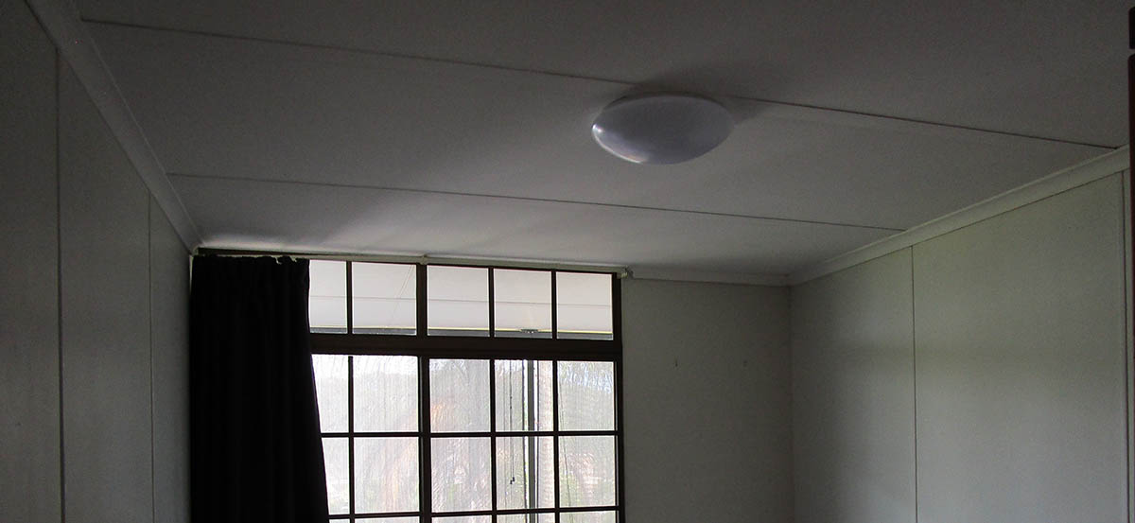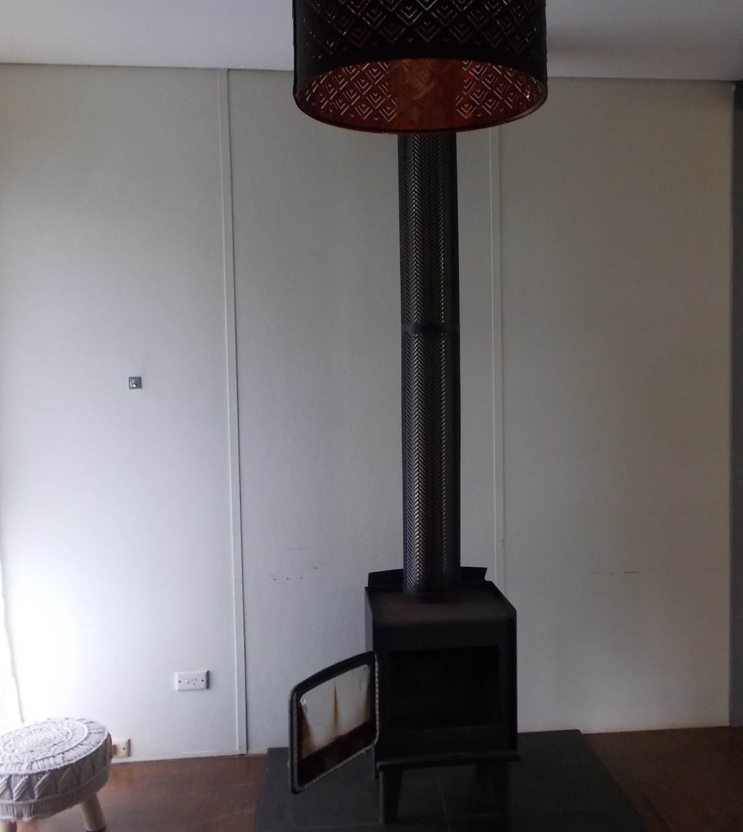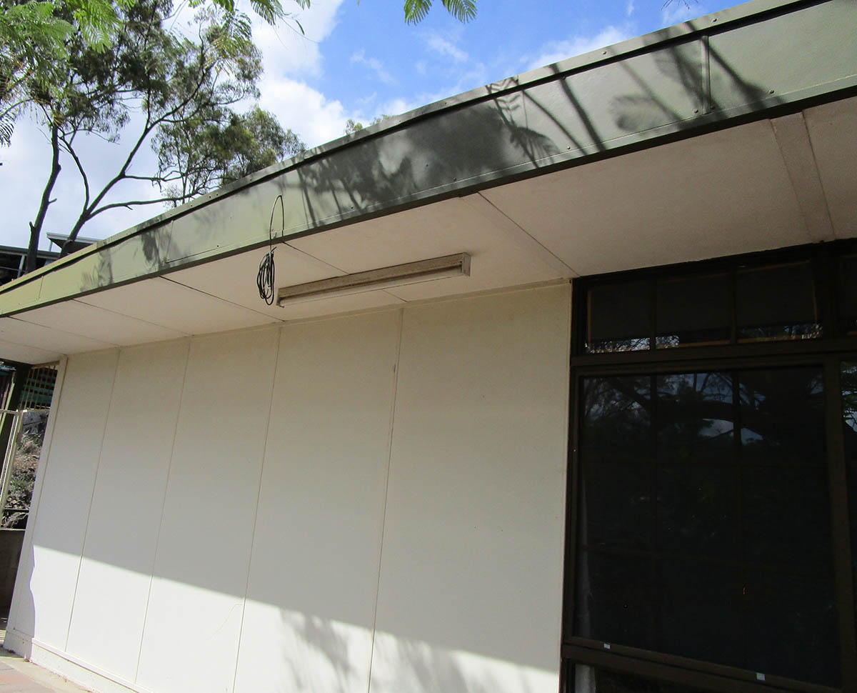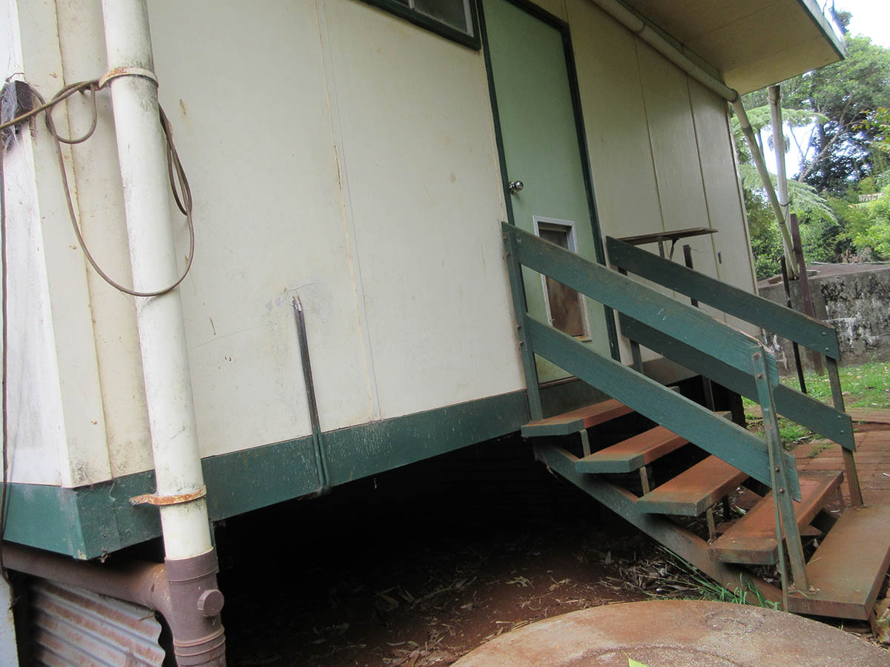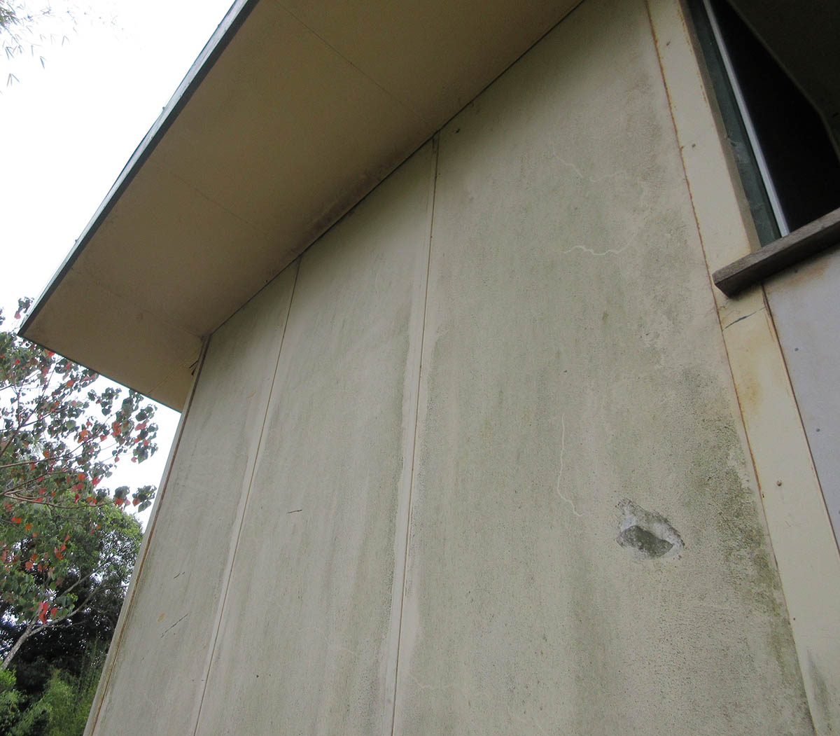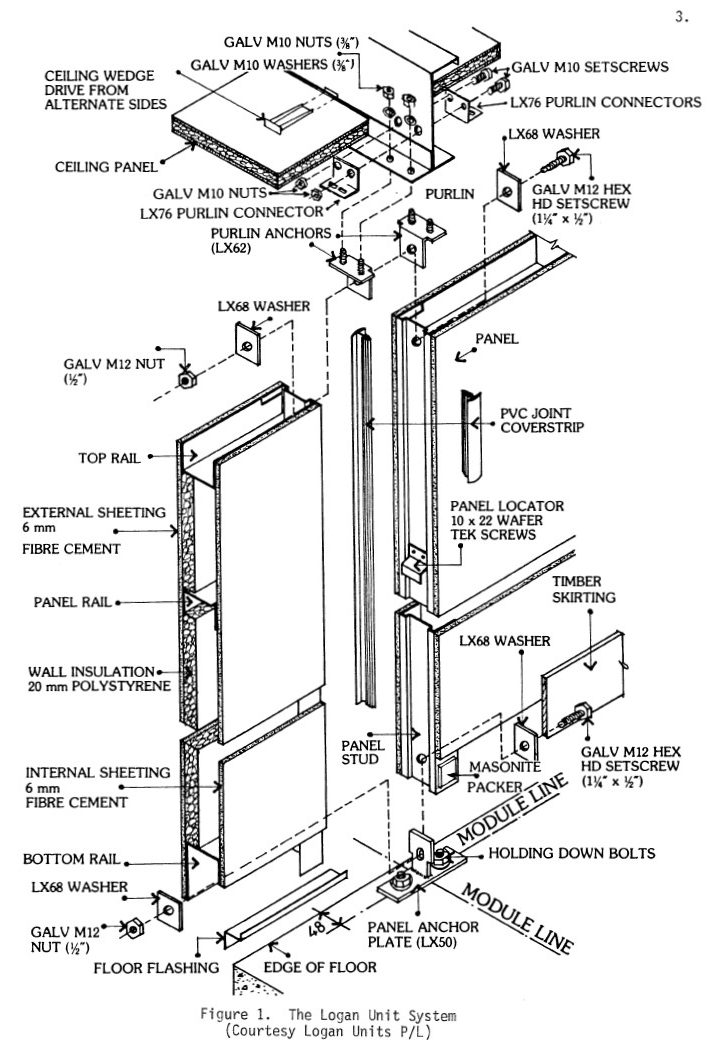Home / Building structures & components / Walls / Modular homes with asbestos components
Modular homes with asbestos components
Description
Modular (kit) homes marketed from mid 1970s-1980s. AC panelling manufactured by Hardie’s, or other components potentially containing asbestos.
- Logan Homes
- Trojan Home-Pak
Logan Homes
Franchises throughout Australia and South Pacific. Generally known in Australia as Logan Homes.
An early version of prefabricated expanded polystyrene sandwich (EPS) panelling was a key element of the modular system in the Logan Homes (refer image 8), used for walls and ceilings.
Ceiling panels were solid sandwich panels of AC sheeting with a polystyrene core. Wall panels were AC sheeting attached to metal frames requiring polystyrene batts to be inserted.
Later designs from the mid-1980s saw the AC sheeting layers replaced with non-ACM fibre cement sheeting.
Marketed as a quick and cheaper housing alternative, which was cyclone proof, able to be constructed by a ‘handyman’ in weeks. Attractive to buyers in cyclone-subjected locations.
Diagram at image 8 is from published James Cook Cyclone Structural Testing Station report:
Testing a Logan Unit House Designed for 63m/s Winds – 1984.
- Both AC sheeting and fibre cement sheeting are referenced in this report as located in the structure tested.
Trojan Home-Pak
Manufactured by Joyce Industries based in WA where it is believed most sales were achieved. A choice of 6 house designs with Greek names such as Eros, Apollo and Propylaea.
Supplied components included a choice of non-asbestos products or of the following asbestos products:
Roof:
Super Six AC corrugated roof
Decramastic tiles
AC Exterior walls:
Hardiflex sheeting
Hardiplank Smooth or Woodgrain
Montana or Stucco siding
Coverline or Highline moulded sheeting
Interior:
Ceiling with sprayed on vermiculite (Possibly contaminated)
Versilux AC Walls in bathroom
Other building companies named Trojan Homes did or do exist, not related to this organisation.
Brands/products
- Logan Modular Homes
- Logan Unit Homes
- Pacific Modular
- Marlin Modular
- Trojan Home-Pak
Years of production/use
1970s to early 1980s (ACM risk).
Advertising in March 1984 stated that about 14 Logan Homes were being built every day. Around half at this time, were in Queensland.
Residential uses
Housing
Industrial uses
Community buildings, mine site accommodation and field offices
Be aware
Some cases of mixed panelling (AC and non-ACM) supplied within kits appears to have occurred in mid-1980s. Multiple sampling may be required during asbestos surveys.
